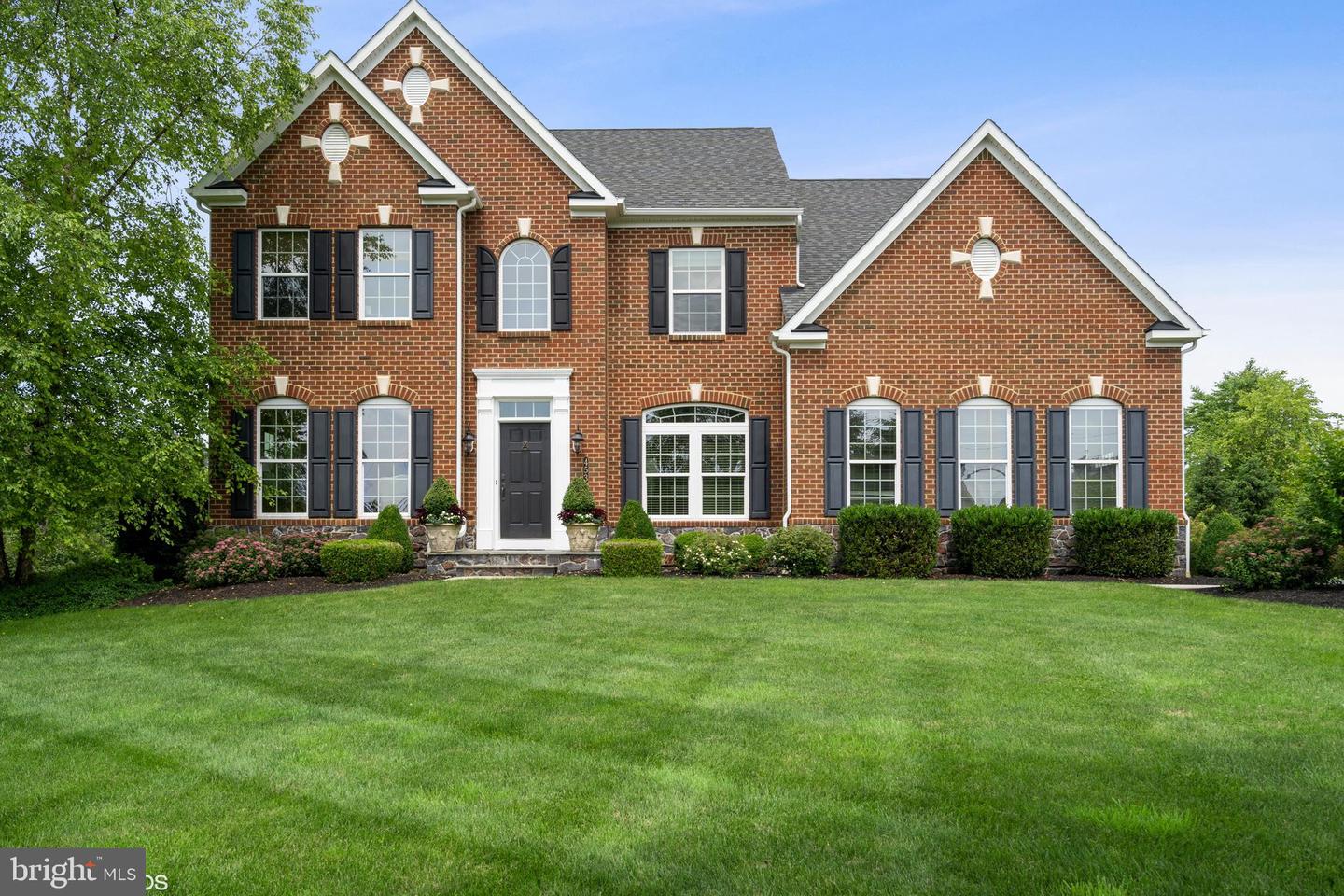London Court, an enclave of homes, surrounded by over 49 acres of London Court Homeowners Association Open Space, with bucolic views and within minutes to NJ and the towns of Washington Crossing and the sister cities of New Hope and Lambertville. This better than brand new & expanded and customized Empress model, built by NVHomes, is on almost a half-acre with extensive and professional landscape and hardscape, including specimen plantings, perennial gardens, natural evergreen fencing borders and Paverâs walkway, steps and patio created and implemented by Gaspers. This home boasts a full brick front with stone accents and a side 2-car garage. The paved driveway, leading to the two-car, side entry garage with automatic openers and convenient keyless entry allows for additional off-street parking. The front walkway leads way to the front and main entrance which opens into the two-story entry foyer, with hardwood floors and Williamsburg, turned staircase, features crown moldings, toned walls and flows to the open living room with tray ceiling, on the left and adjoining formal dining room with a tray ceiling, shadow boxing, walk-out bay window, decorative chandelier and convenient kitchen access. The study, off the foyer to the right, features a French door, 2â blinds and crown moldings. The half bath is located off the entry foyer and features a pedestal sink, hardwood floor & decorative lighting. The Gourmet Eat-in Kitchen features recessed lighting, 42â light cherry cabinets with pull out shelving, drawer storage, granite counters with double stainless under-mount sinks, LZ Susan, a center island with accent lighting, all appliances, including a built-in microwave oven, self-cleaning double wall ovens, gas cook-top, French door refrigerator with pull-out freezer drawer & dishwasher. The pantry closet completes the kitchen area. The adjoining morning room, which is light and bright, features a volume ceiling with recessed lighting, decorative chandelier and a French door to the rear yard/patio. The large and open family room, with a gas fireplace with mantle, marble surround and accent lighting, features dental crown moldings and boasts double, built-in walk units with cabinets with pull-out drawers. There are hardwood floors and 9â ceilings throughout the first level. The upper-level hallway overlooks the grand foyer and leads-way to the oversized, primary bedroom suite with a tray ceiling & decorative chandelier, double walk-in closets, additional storage alcove and private bath. The deluxe primary bathroom boasts a garden tub, raised height double vanities with granite counters, over-sized shower stall with built-in seat, decorative tile package and private toilet room. There are three additional bedrooms with ample closet storage, custom window treatments and toned walls. The main hall bathroom features a cherry vanity with granite counter, double under-mount sinks, accent mirror & lighting, tub/shower with upgraded tile surround, toilet area and linen closet. The convenient laundry room, complete with washer and dryer, features a ceramic tile floor and scuttle access to the attic. There is a full unfinished basement plumbed for a full bathroom, with a utility area and walk-out to the rear yard, 2 zone HVAC and a whole house generator!
PABU2029290
Single Family, Single Family-Detached, Colonial, 2 Story
4
UPPER MAKEFIELD TWP
BUCKS
2 Full/1 Half
2010
2.5%
0.46
Acres
Hot Water Heater, LP Gas Water Heater, Well
Frame
Loading...
The scores below measure the walkability of the address, access to public transit of the area and the convenience of using a bike on a scale of 1-100
Walk Score
Transit Score
Bike Score
